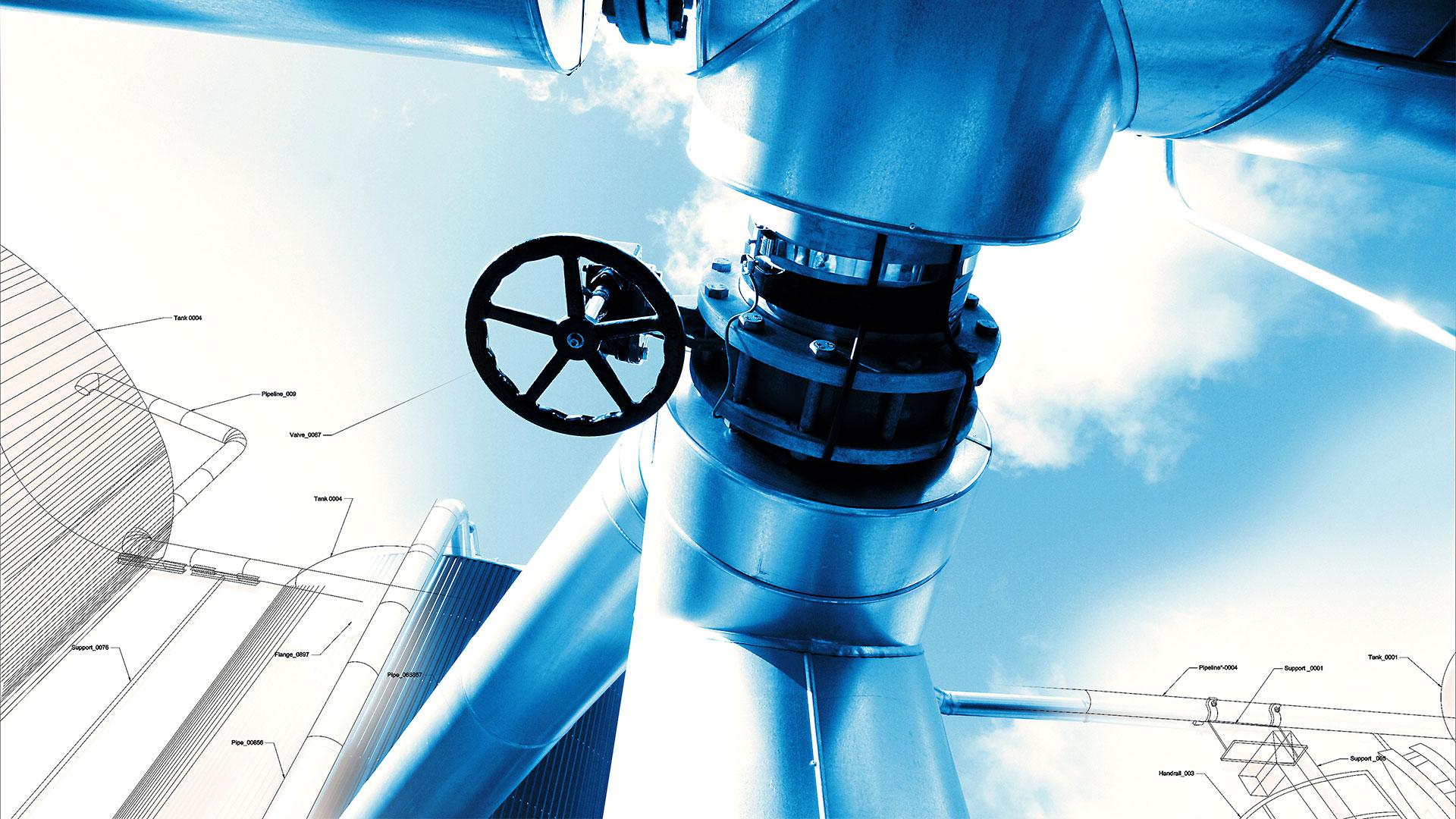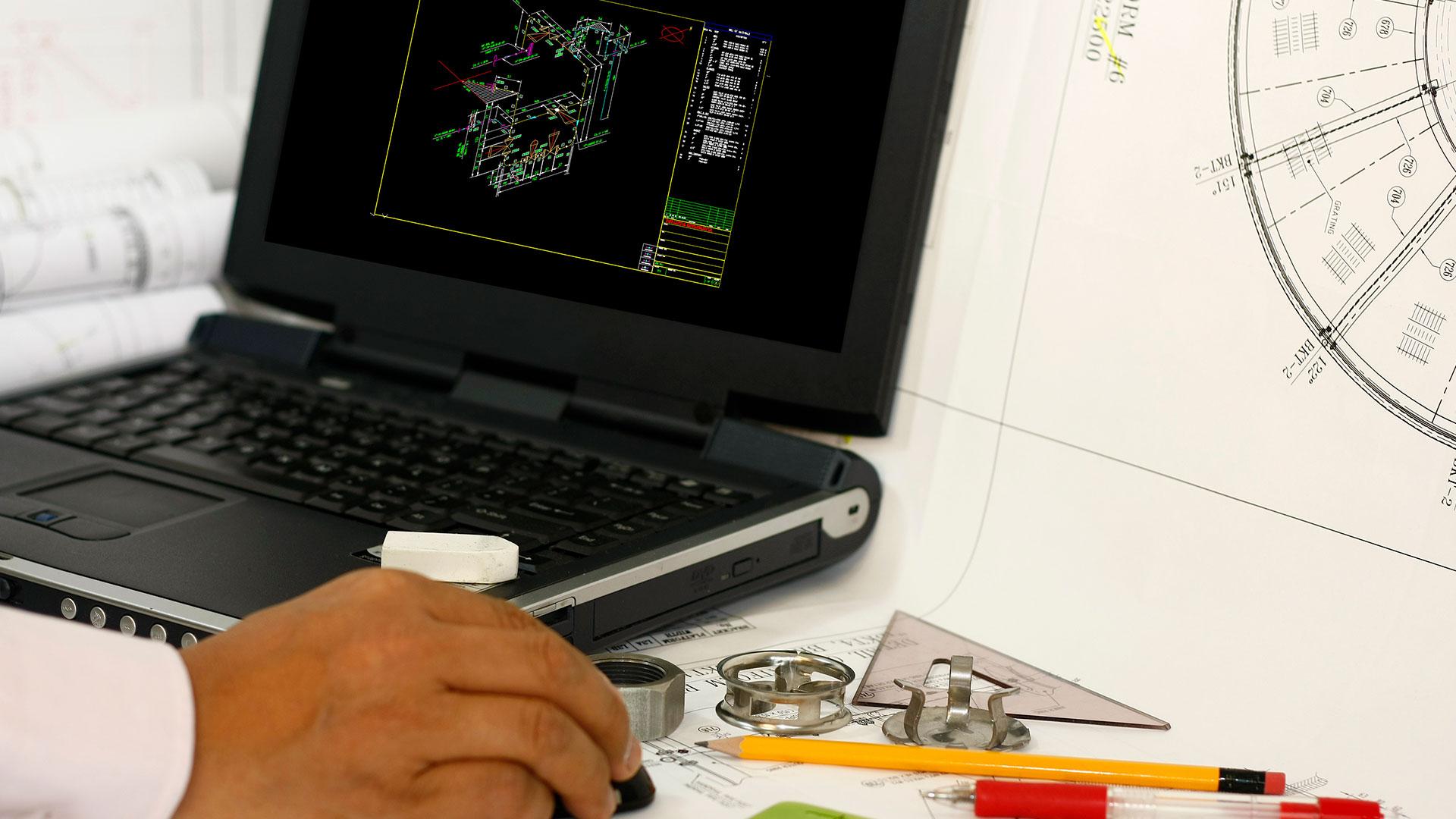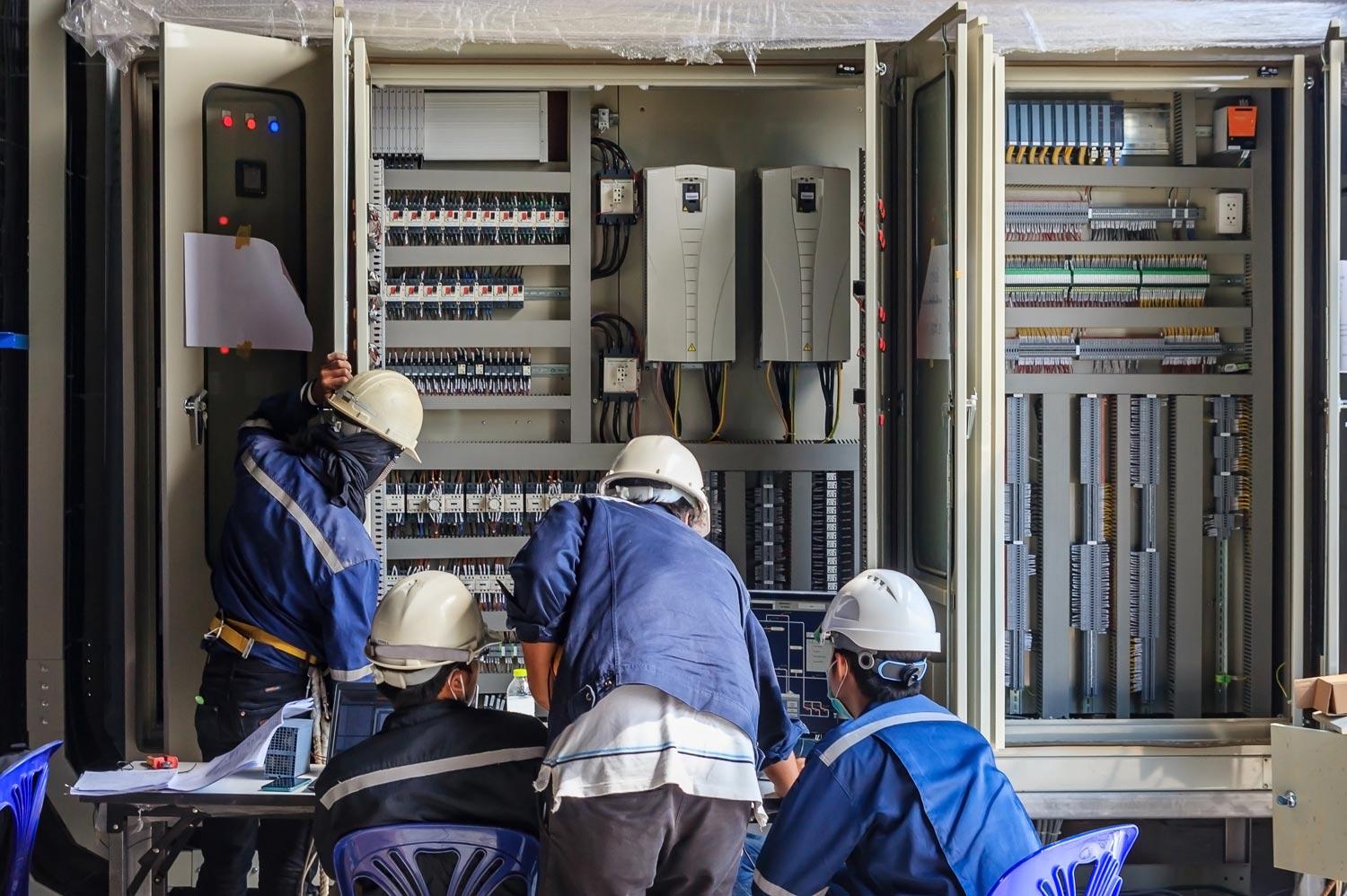



Piping Design
Design
- Cover Sheets and Drawing Indexes
- Process Flow Diagrams (PFD)
- Piping & Instrumentation. Diagrams (P&IDs)
- Line Lists, Tie-in List
- Demolition Drawings
- Equipment Loc. Plan
- Tie-in Loc. Plan
- Piping Arrangements
- Piping Isometrics
- Piping Plans & Sections
- Project Bills of Materials
Modeling
- 3D Civil, Structural, equipment & piping CAD models (.dwg)
- Navisworks models
- Laser Scan files (Recap)
- Loaded Piping Specifications
Civil Structural Design
- Single Line Structural Drawings (Plan & Elevation)
- Pipe & Equipment Support Plans, Sections & Details
- Structural Steel Detailing
- Shop Drawings Shop Bolt Lists, Field Bolt Lists, Material Summary
- Foundation Details, Location Plans & Sections
- Auger Pile Location Plan & Details
- Rebar Detailing Drawings, Reinforcing Plans
- Tank Platform Clip Plans & Details
- Base Plate, Anchoring, Equipment Walkway
- Handrail, Splicing Details
- Grating Details
Instrumentation Design
- P&ID Preparation & As-Built
- Instrument List
- Instrument Loop Diagrams
- Instrument Plans
- Marshalling Panel & Field Junction Boxes
- Instrument Installation Details
- Instrument Data Sheets
Electrical Design
- OneLine Diagrams
- Motor Control Schematics
- MCC Plan & Elevations
- Conduit Plans & Details
- Underground Duct Banks
- Cable Tray Design Heat Tracing
- Electrical Grounding
- Area Lighting
- Conduit & Cable Schedules

